Exceptional Homes, Exceptional Craftsmanship
sort by
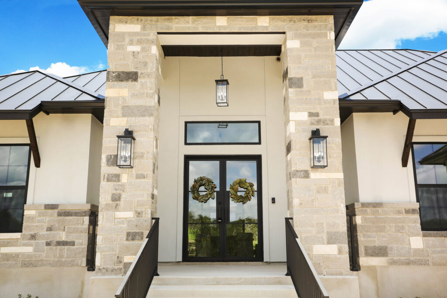
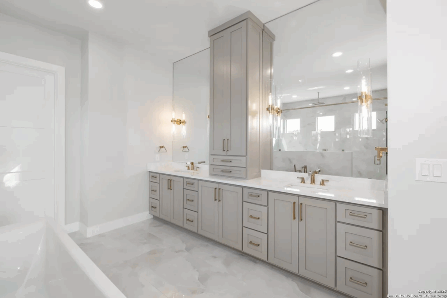
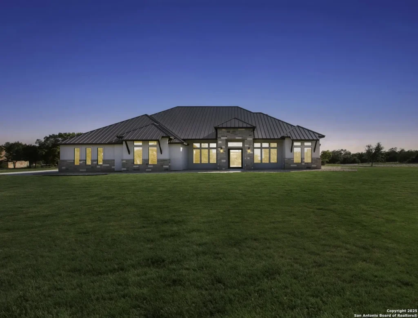
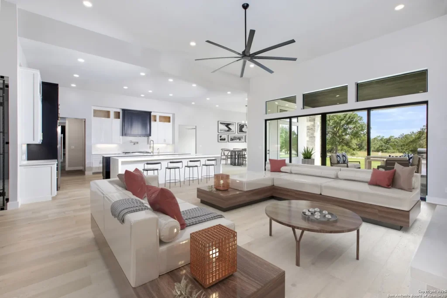
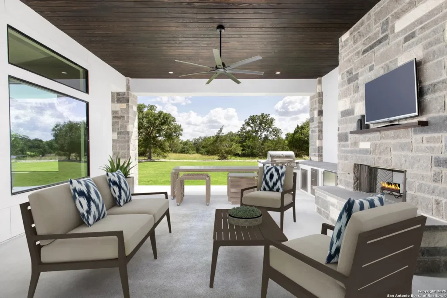
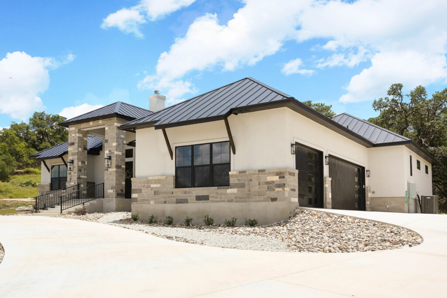
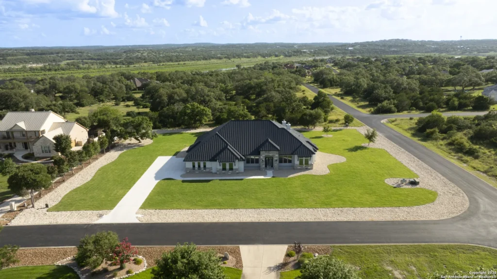
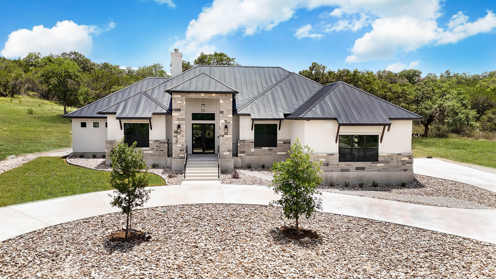
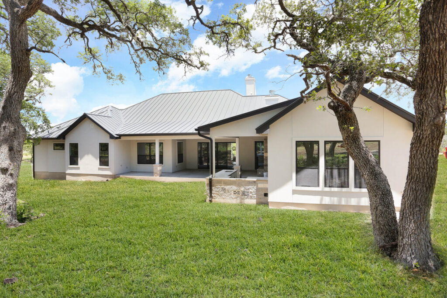
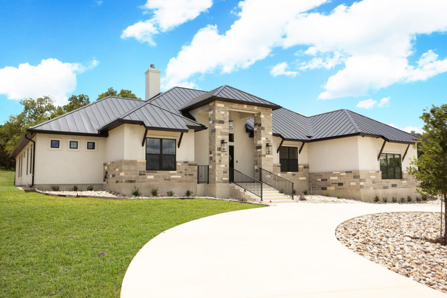
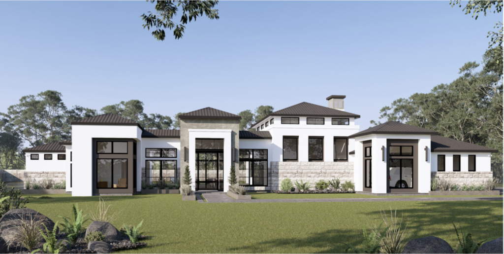
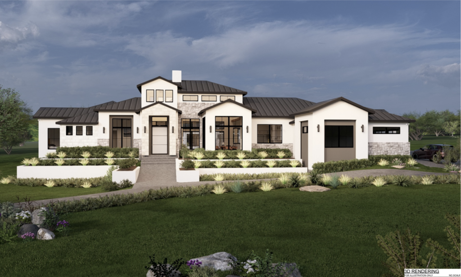

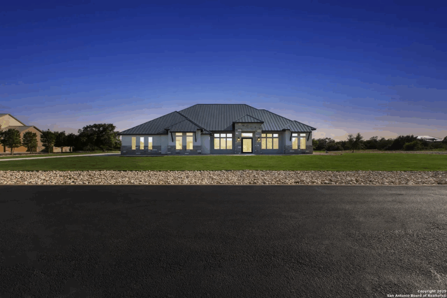
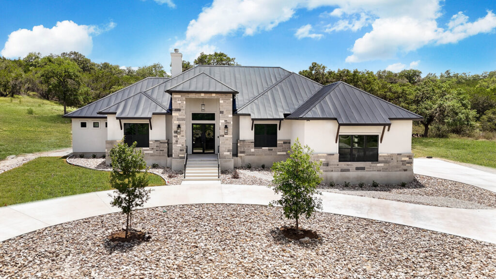
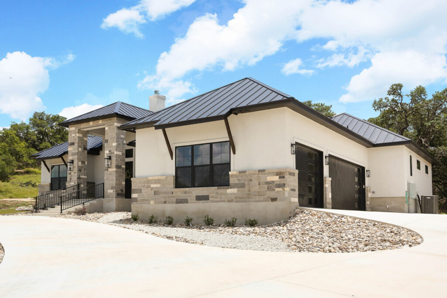
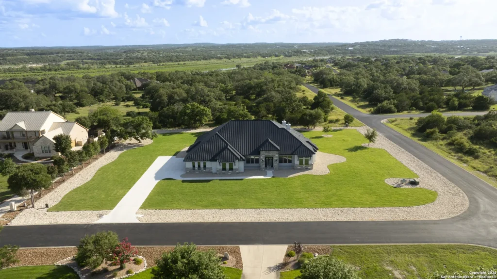
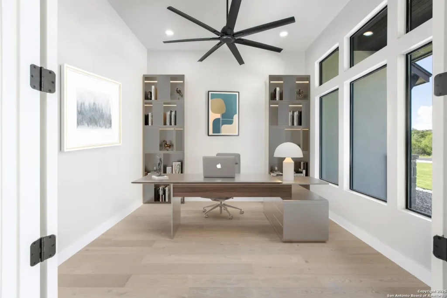
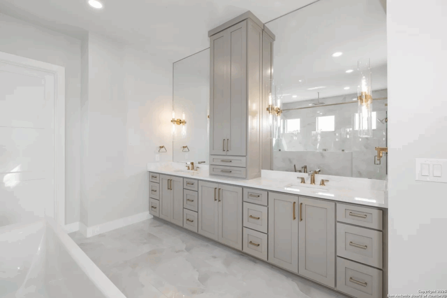
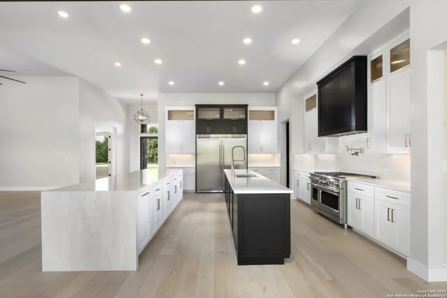
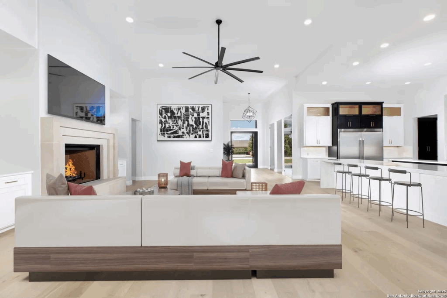
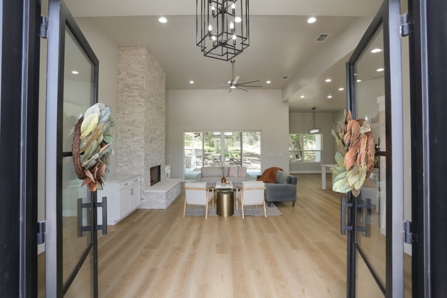
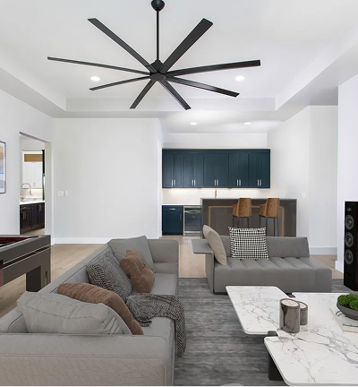
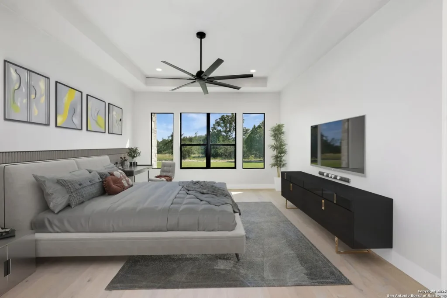
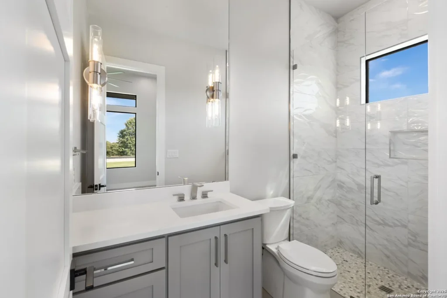
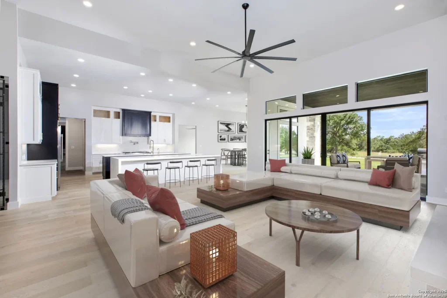
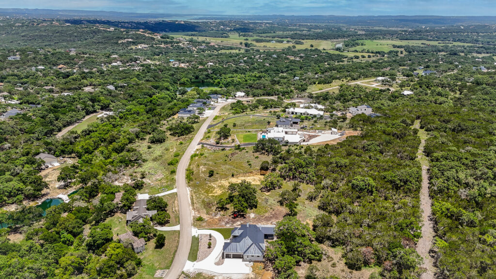
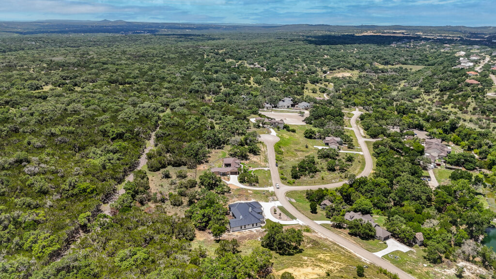
completed on 14 Mar 2025
Recent Completion - 118 Obscure Way
Square Footage
4,282
Bedrooms
04
Bathrooms
4.5
Architectural Style
Modern Hill Country / Contemporary Ranch
Lot Size
1.16 acres
Special Features

4,282

Architectural style and features

Special construction techniques

Energy efficiency elements

Smart home integration
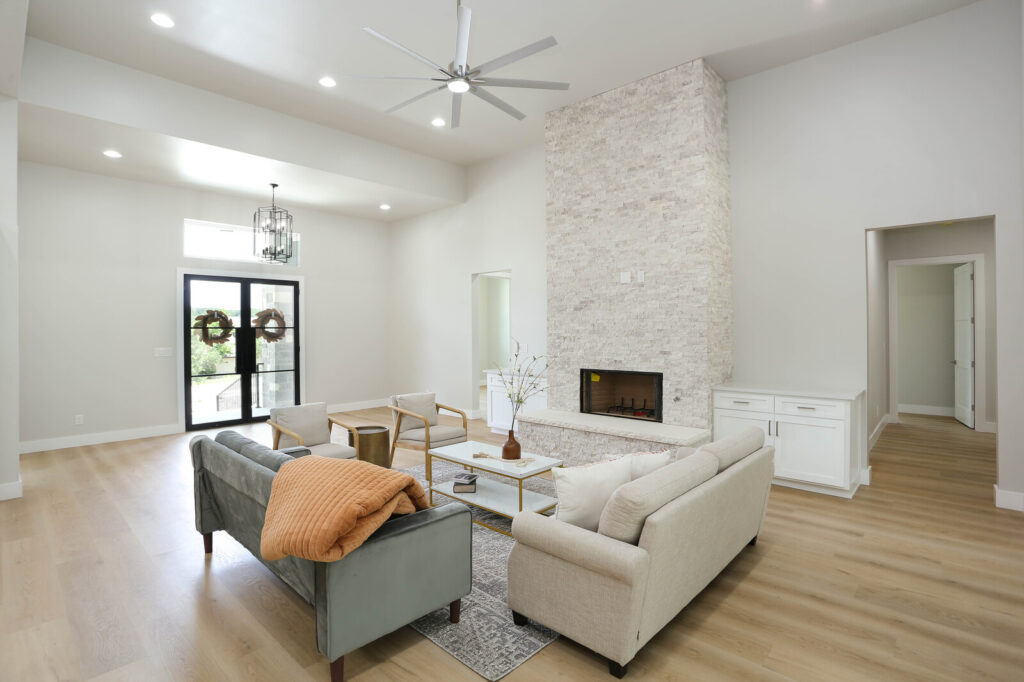

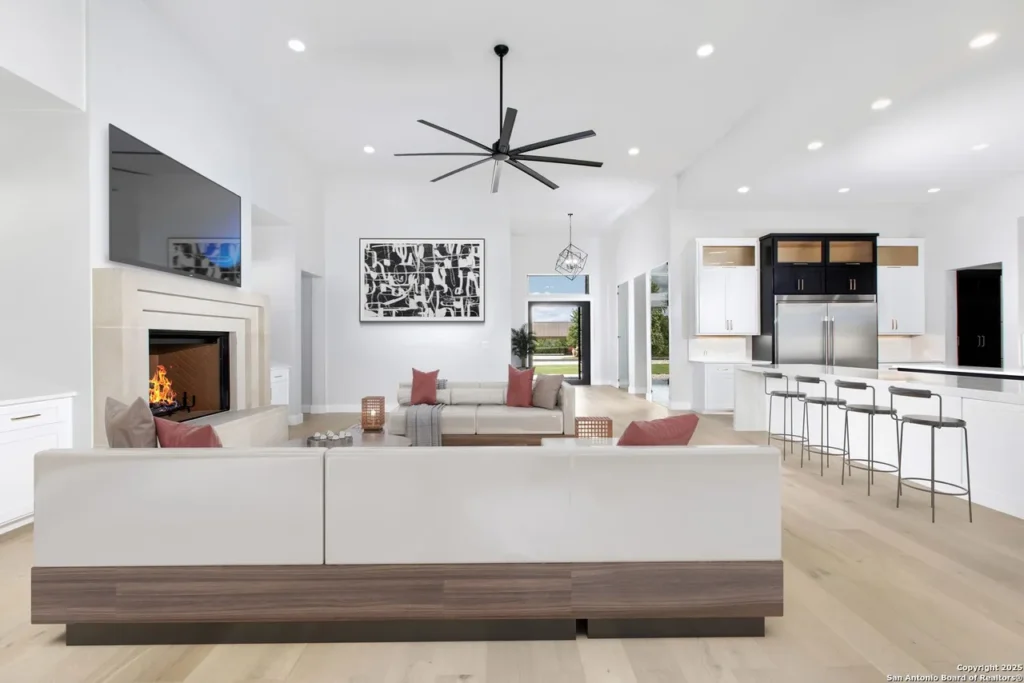
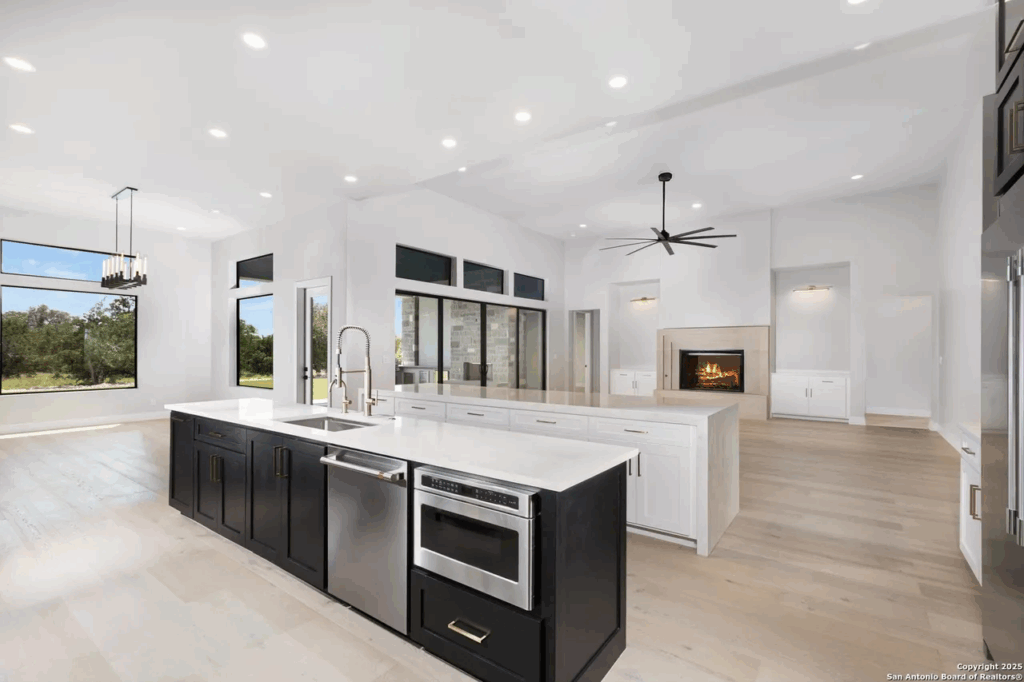
Completed Custom Homes
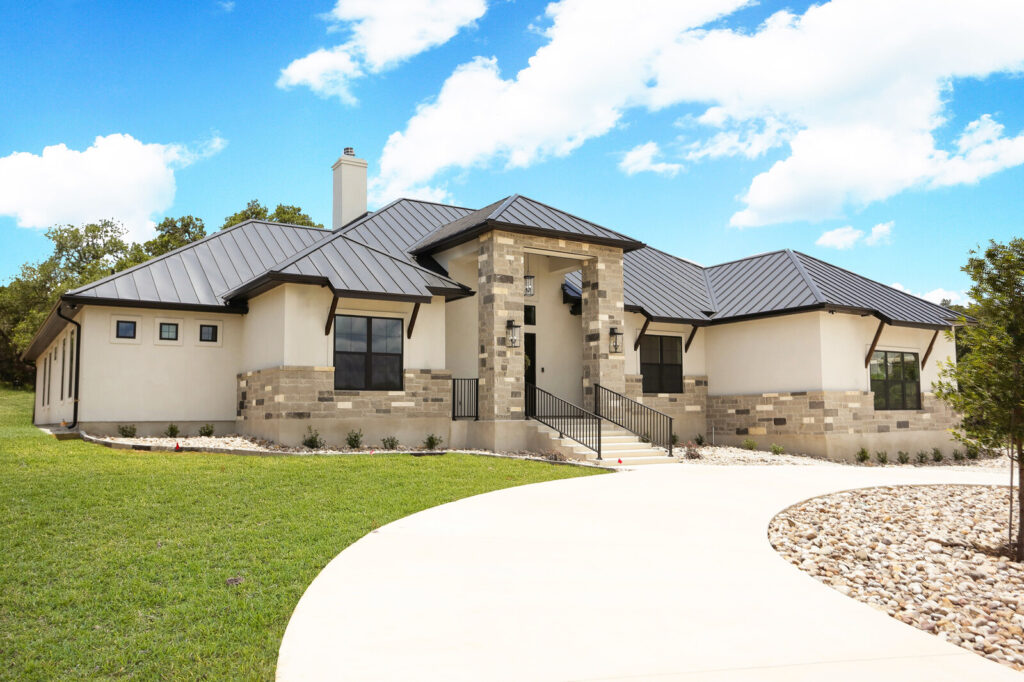
Hill Country Retreat
3,464 sq ft | 4 bed/4.5 bath | Completed 2024
The perfect blend of modern luxury and Hill Country charm in this thoughtfully designed contemporary ranch home. Its striking exterior features a sleek standing-seam metal roof, elegant stone and stucco finishes, and expansive windows that welcome in natural light and showcase the surrounding landscape. Inside, open living spaces and refined architectural details create an inviting environment ideal for both relaxation and entertaining. Crafted with quality and comfort in mind, this home delivers style, durability, and the timeless beauty of Texas Hill Country living.
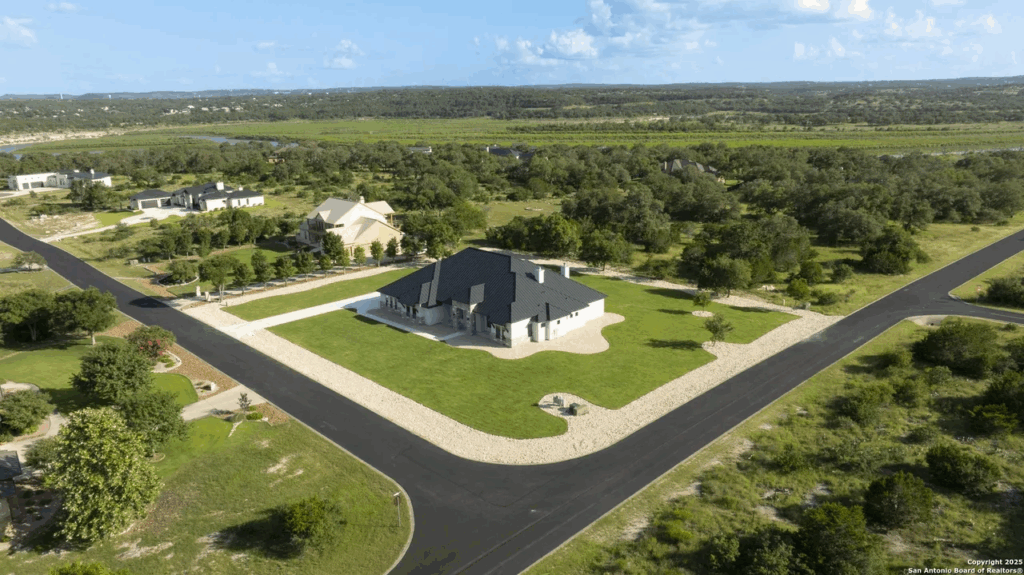
Modern Hill Country Elegance
4,282 sq ft | 4 bed/5 bath | Completed 2023
Refined Hill Country living in this stunning modern ranch home, where soaring ceilings, expansive windows, and an open-concept layout create a bright and inviting atmosphere. Thoughtful design elements—like custom cabinetry, sleek finishes, and a spacious chef’s kitchen—perfectly balance style and functionality. Set on a generous lot with scenic views, this home offers the ideal blend of privacy, comfort, and contemporary luxury.
Architectural Renderings & Designs
01
Exterior Elevations
Detailed front, rear, and side elevation renderings showing architectural details, materials, and proportions. These visualizations help clients understand how their home will look in its Hill Country setting.
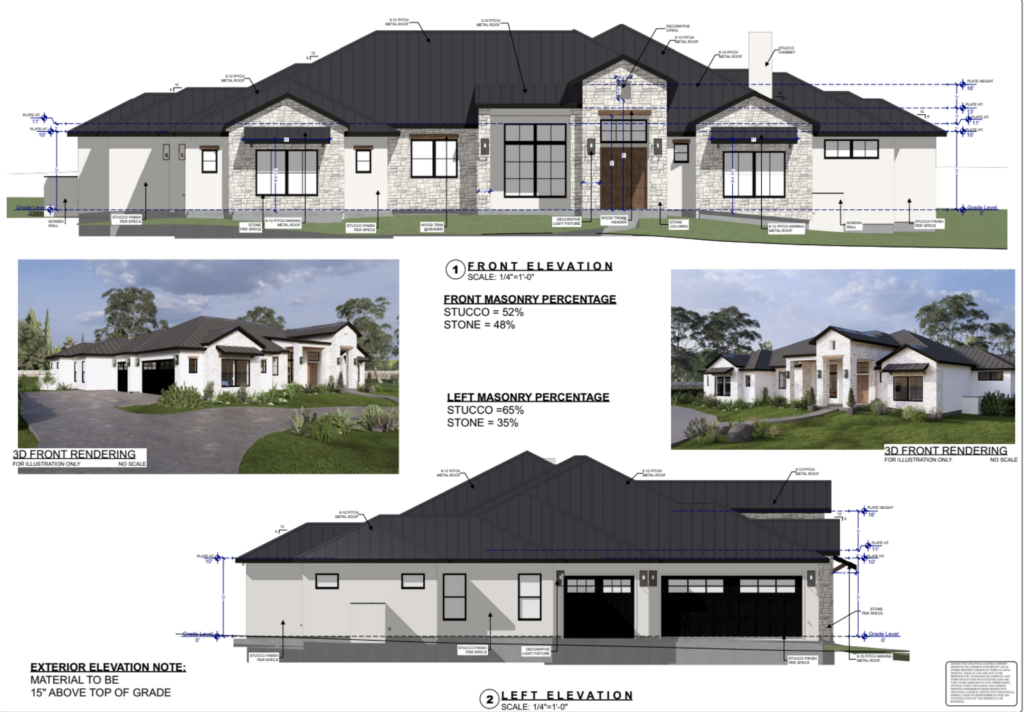
Contemporary Hill Country Estate
Architectural Style: Modern with Hill Country influences “This rendering showcases clean lines and expansive glass balanced with natural stone and steel elements, creating a sophisticated home that complements its natural setting.
02
Interior Renderings
Professional interior visualizations showcasing spatial relationships, finish selections, and custom details. These renderings help clients visualize their completed spaces during the design phase.
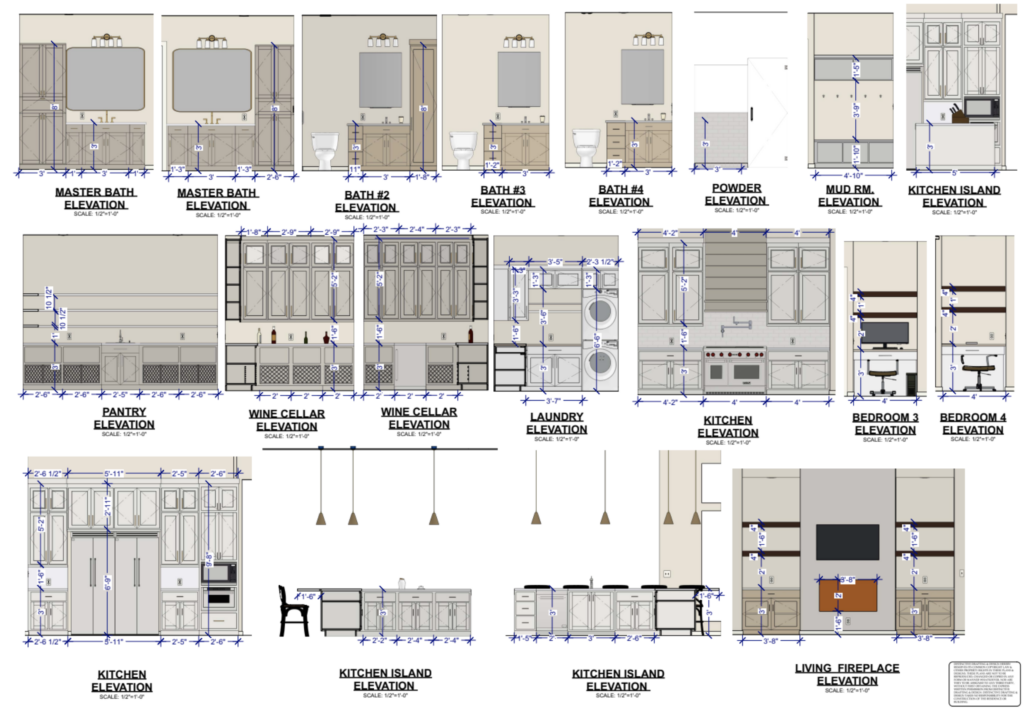
Traditional Stone Manor
Architectural Style: Tuscan-inspired with Texas Hill Country materials “Featuring native limestone, custom ironwork, and tile roofing, this design creates Old-World elegance adapted for modern Hill Country living.
03
Site Plans & Landscapes
Comprehensive site renderings showing home placement, driveways, outdoor living areas, and landscape integration with the natural Hill Country environment.

Luxury Ranch Compound
Architectural Style: Contemporary ranch with courtyards “This sprawling design incorporates multiple outdoor living areas, guest accommodations, and workshop space while maintaining intimate family living areas.
Craftsmanship in Every Detail
Architectural Details
Hand-crafted built-ins
Custom ceiling treatments
Detailed trim work
Architectural features
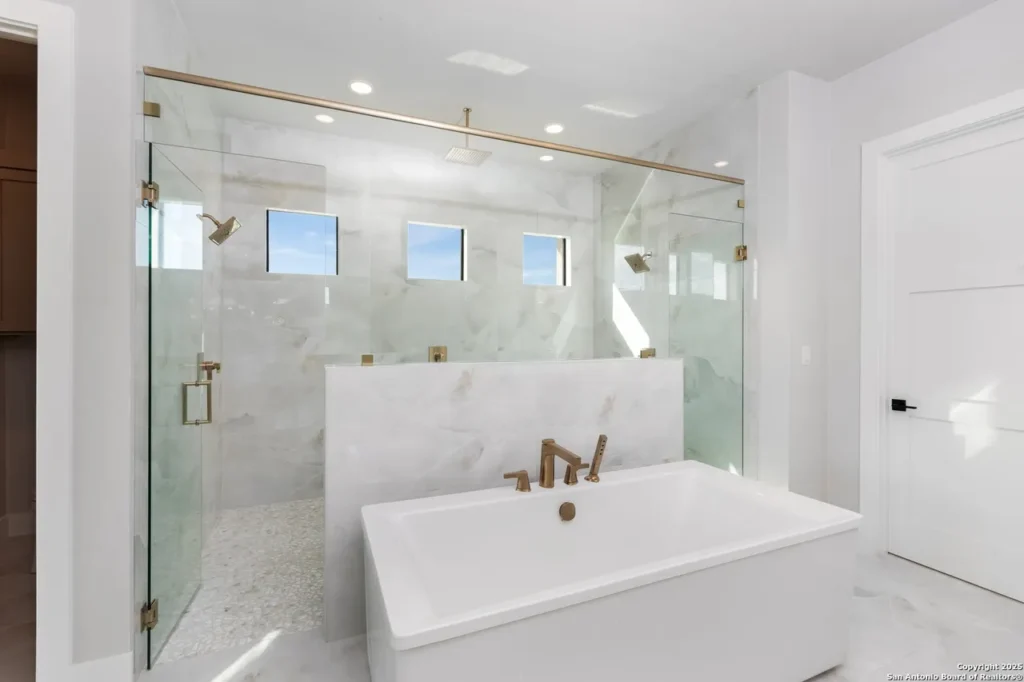
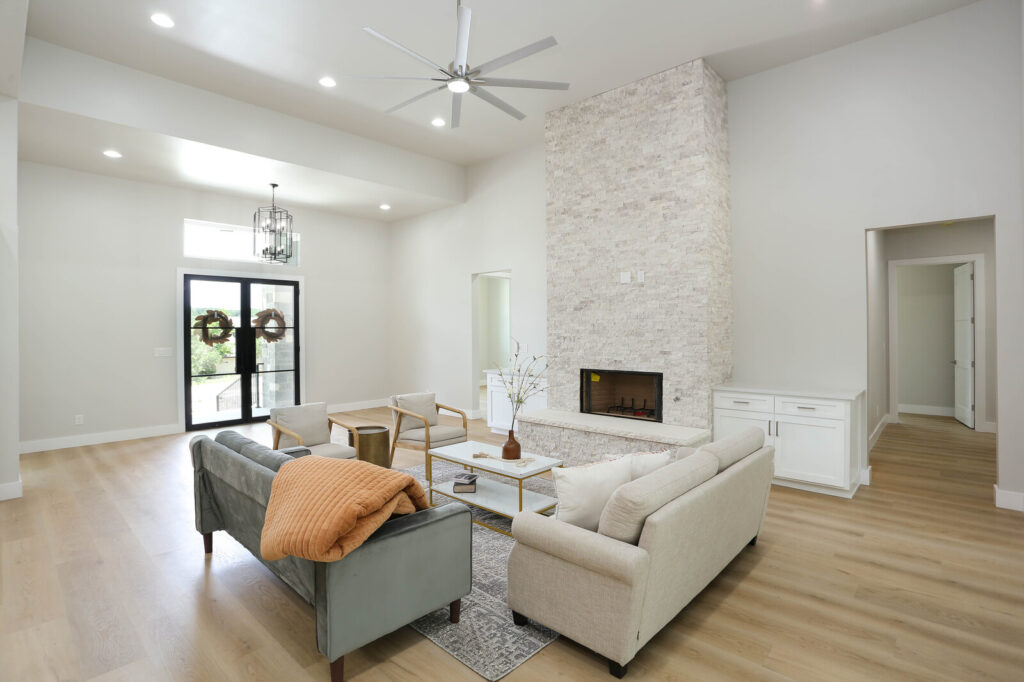
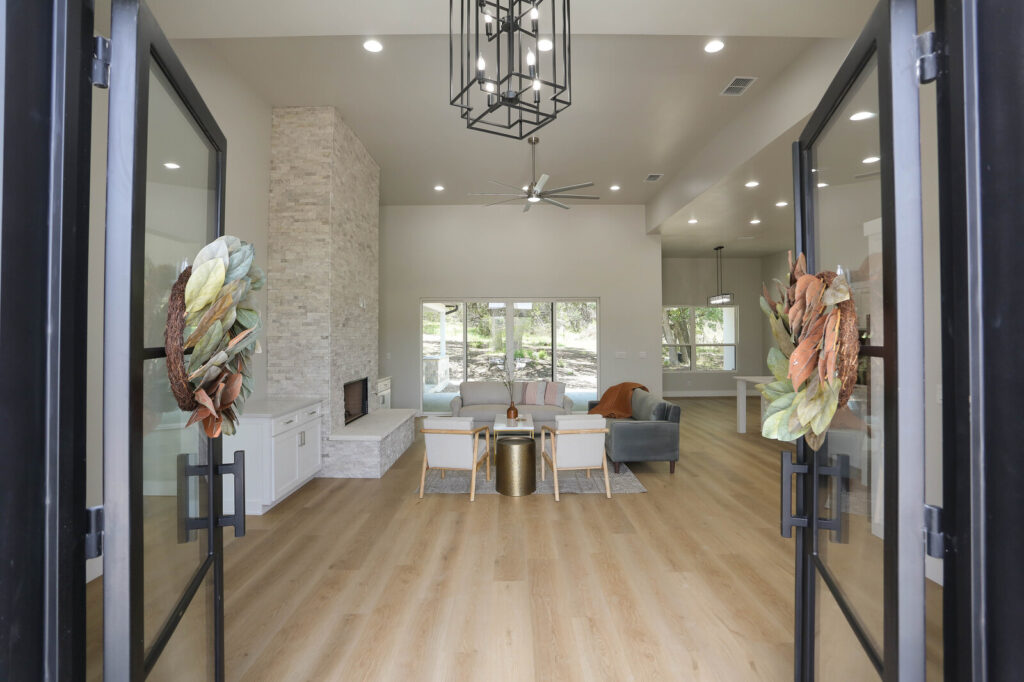
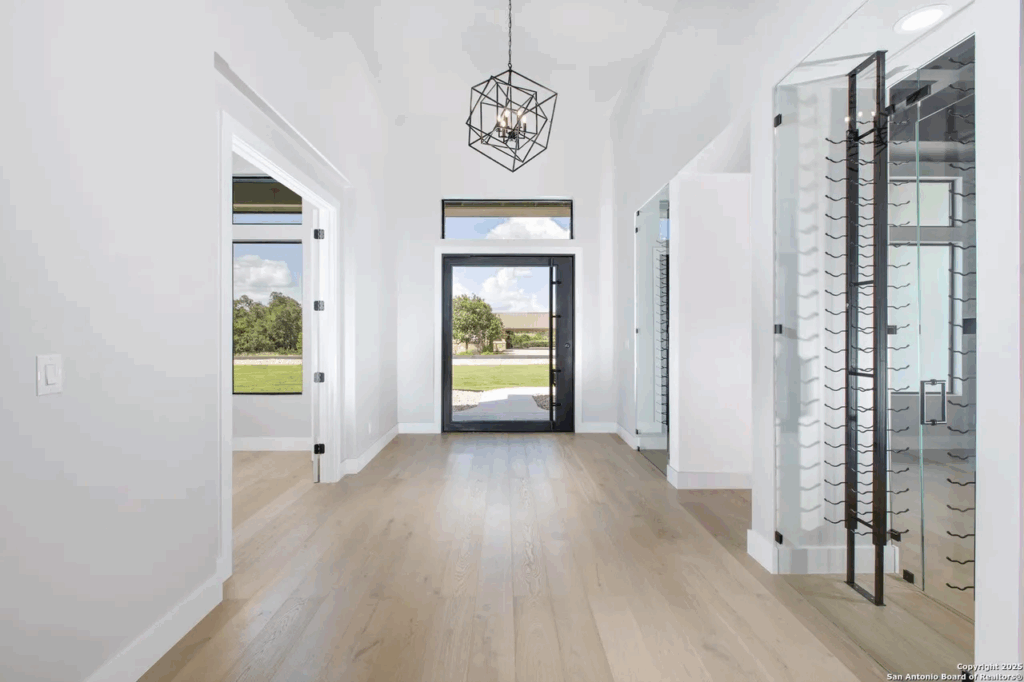
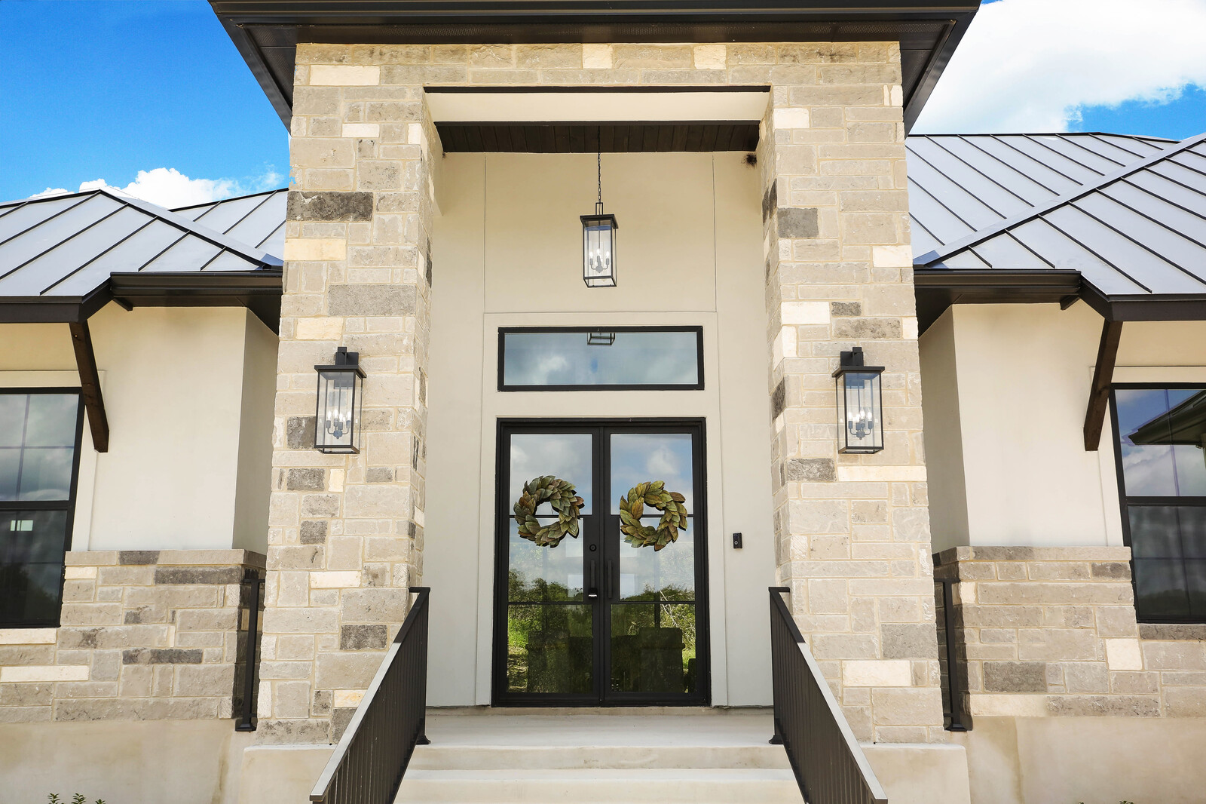
Stonework & Materials
Exterior stone facades
Custom fireplace designs
Natural material combinations
Texture and pattern work
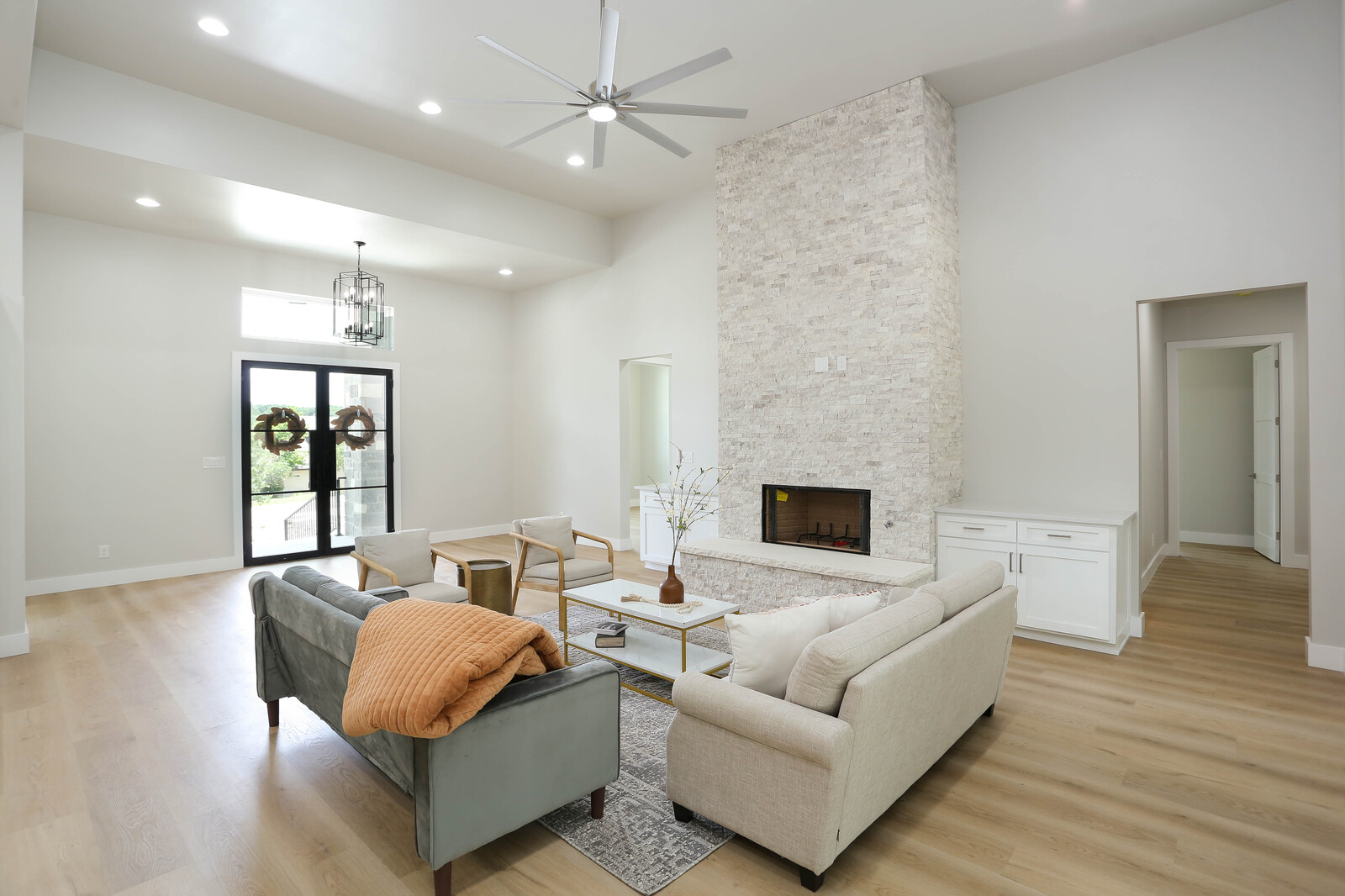
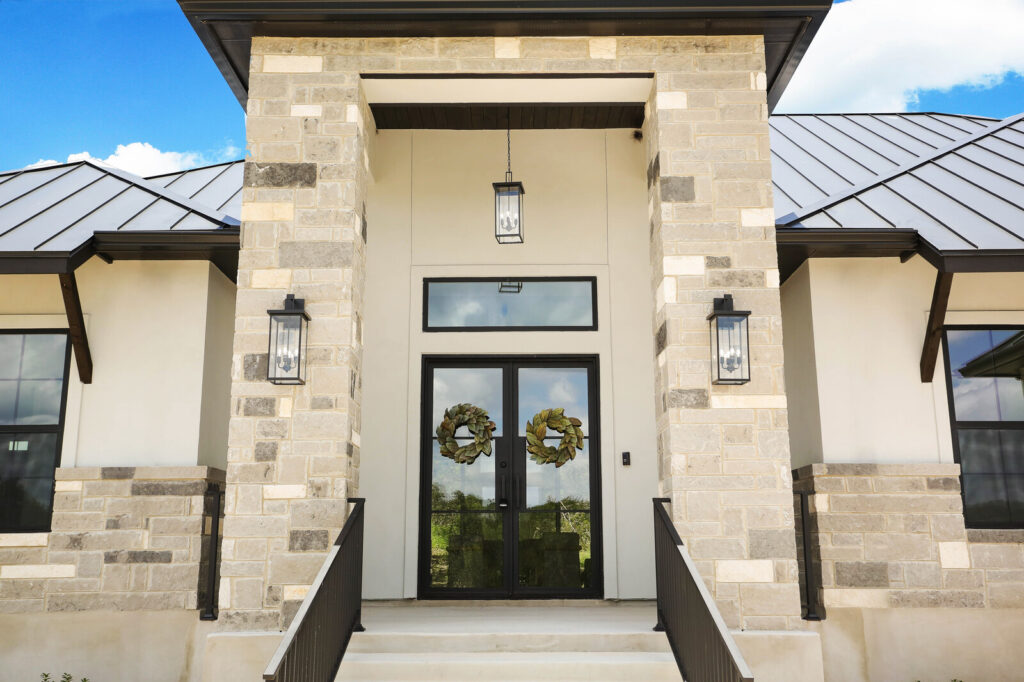
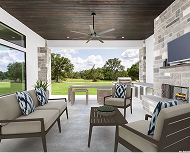

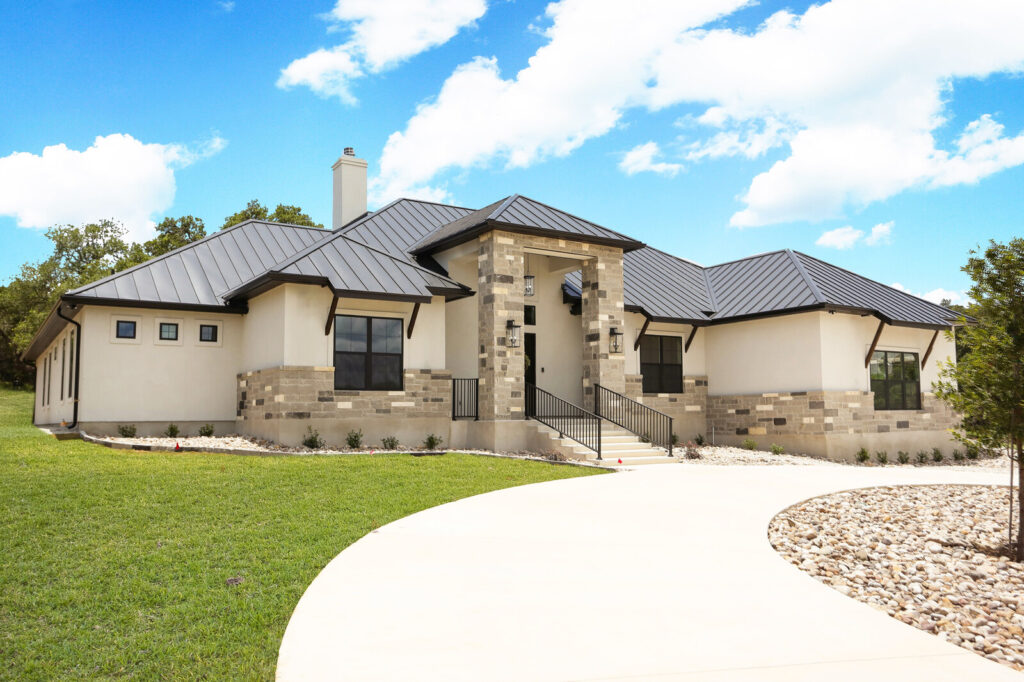
Outdoor Living Spaces
Outdoor kitchen areas
Covered entertaining spaces
Pool and spa integration
Landscape coordination
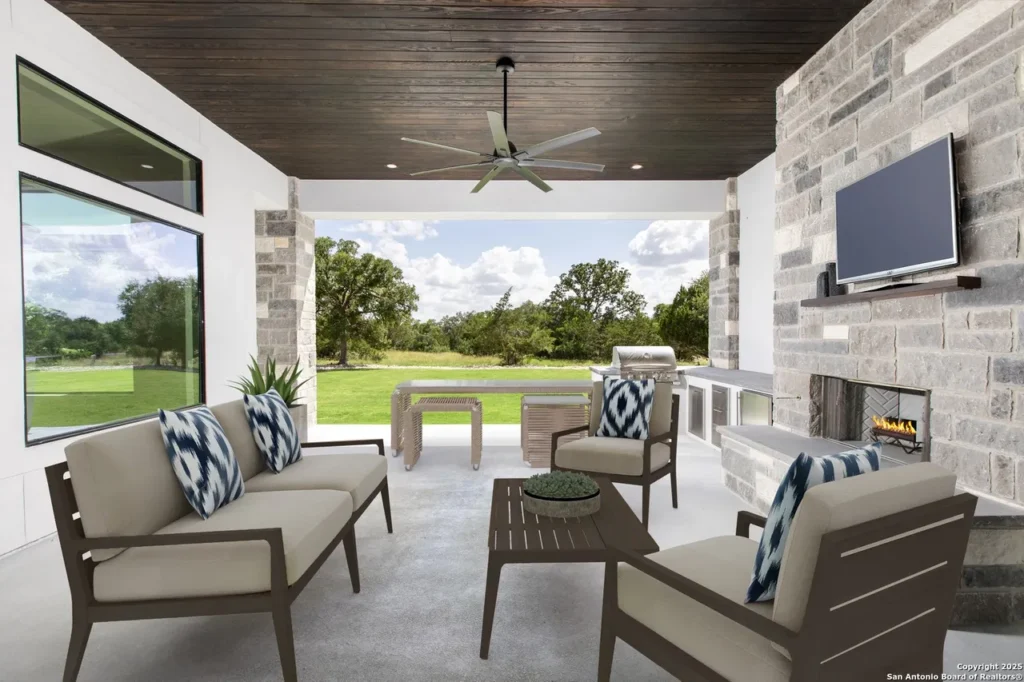


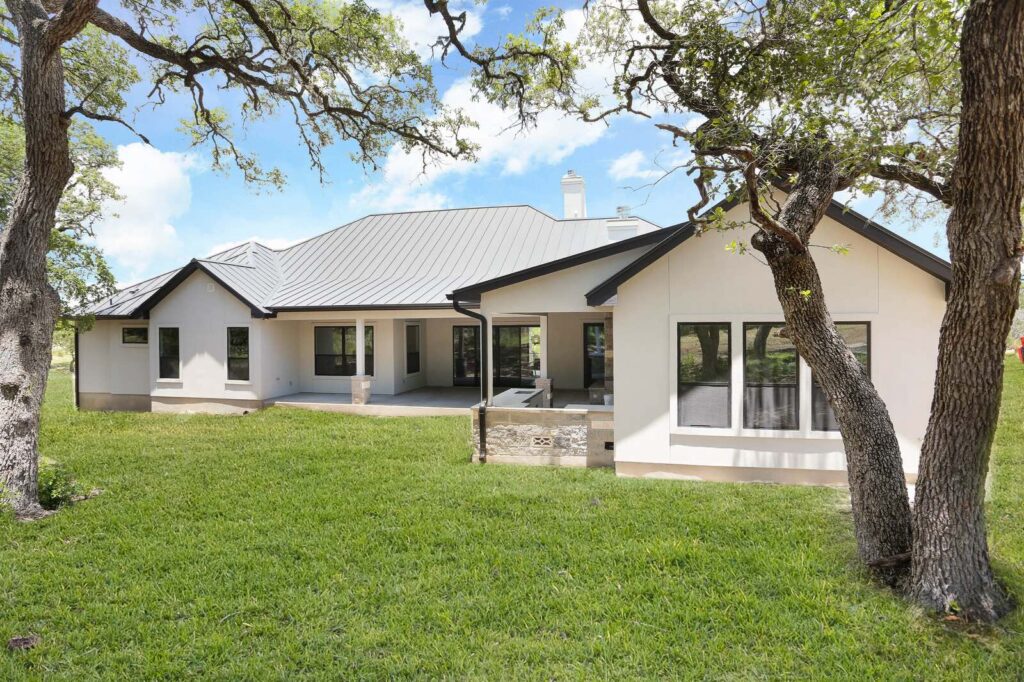
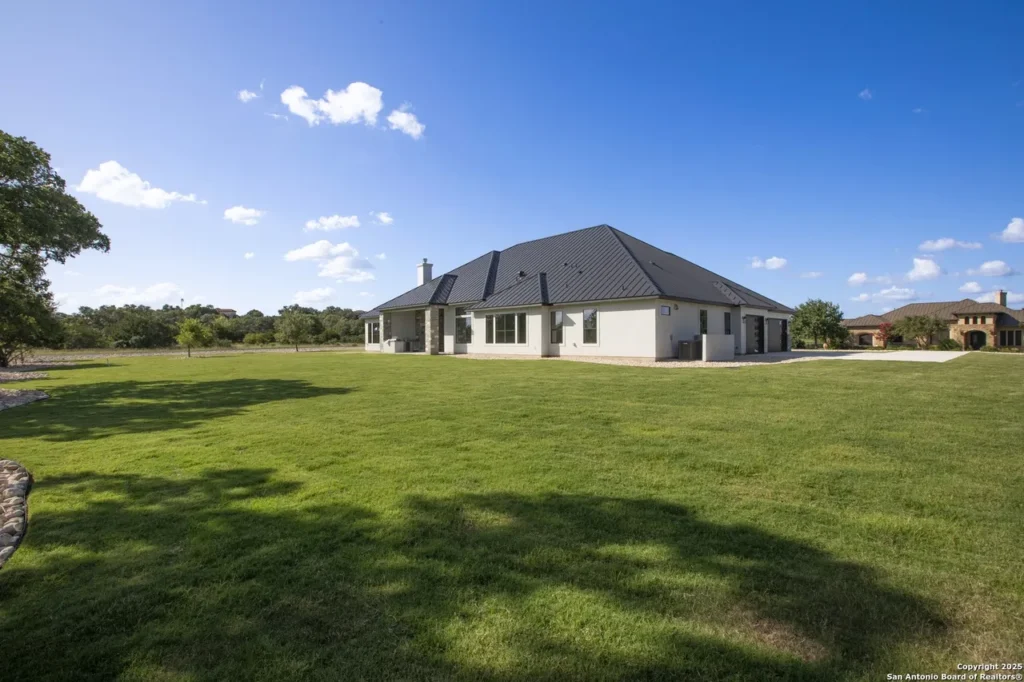
Custom Interiors
Kitchen design and cabinetry
Master bathroom luxury features
Custom storage solutions
Finish selections and coordination
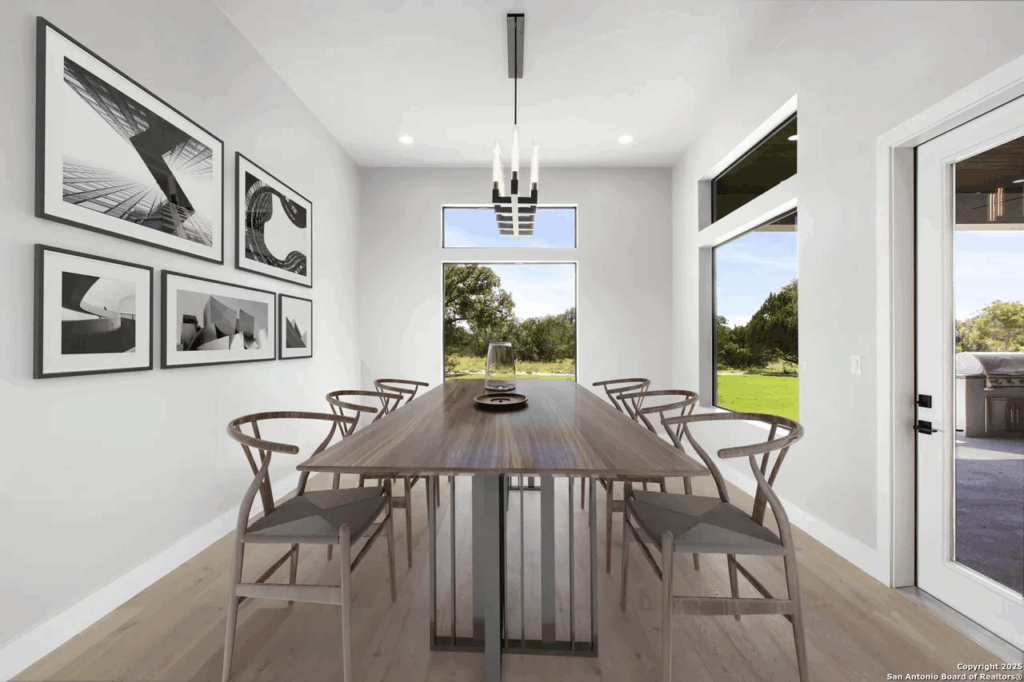
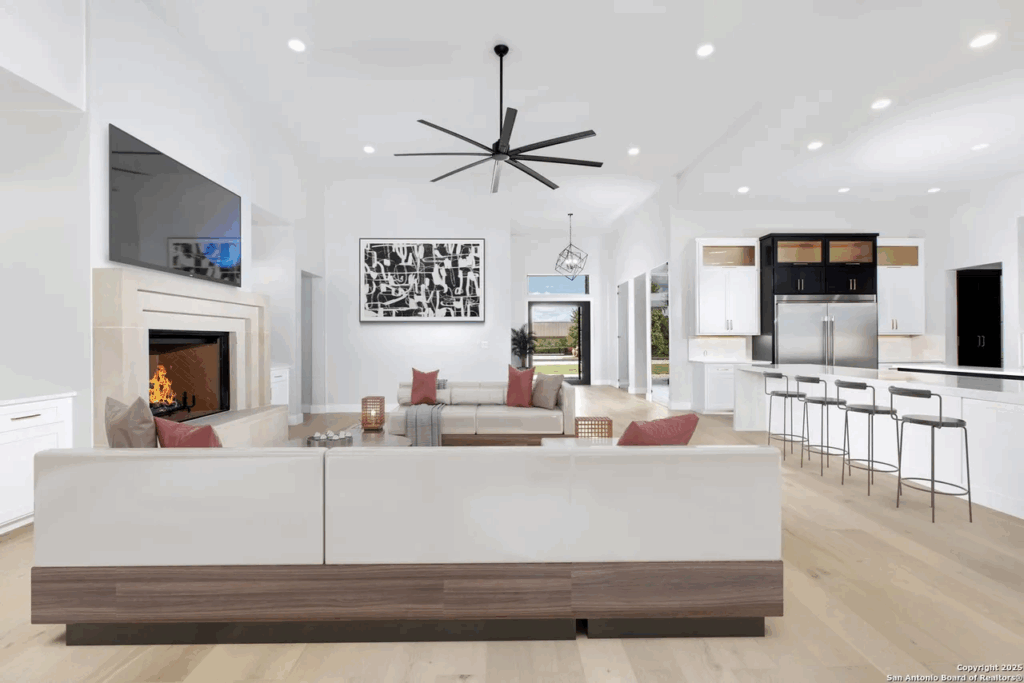
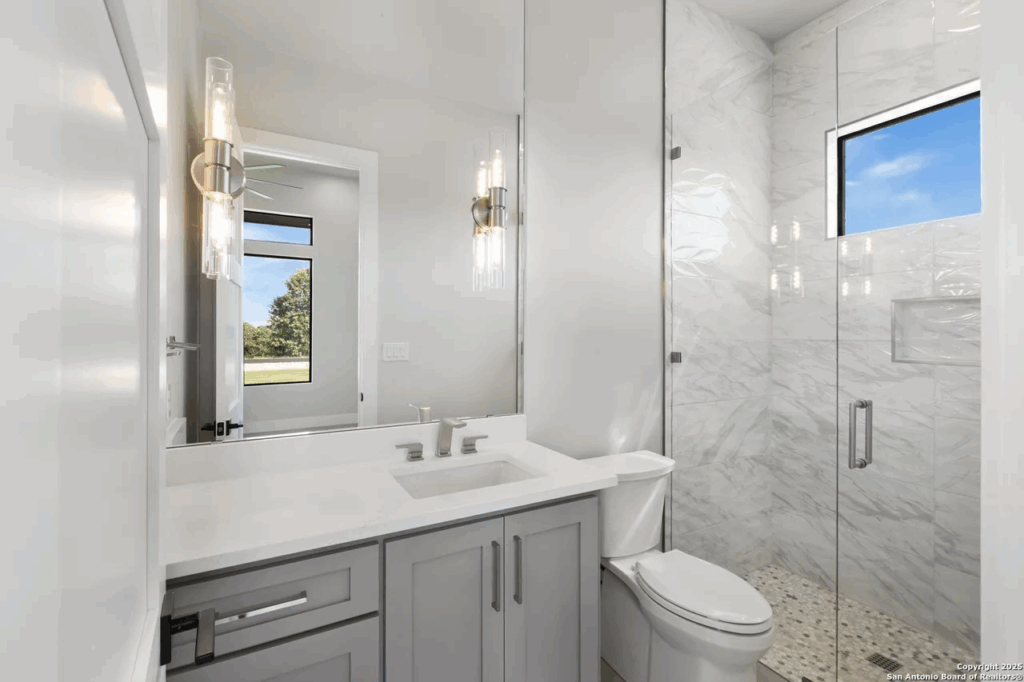
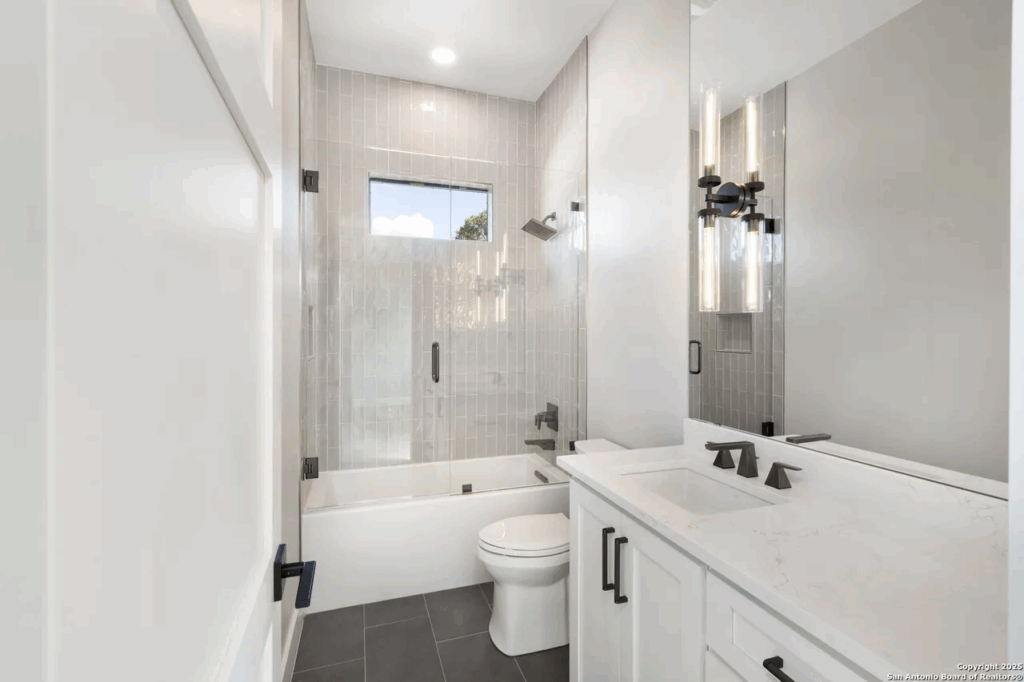
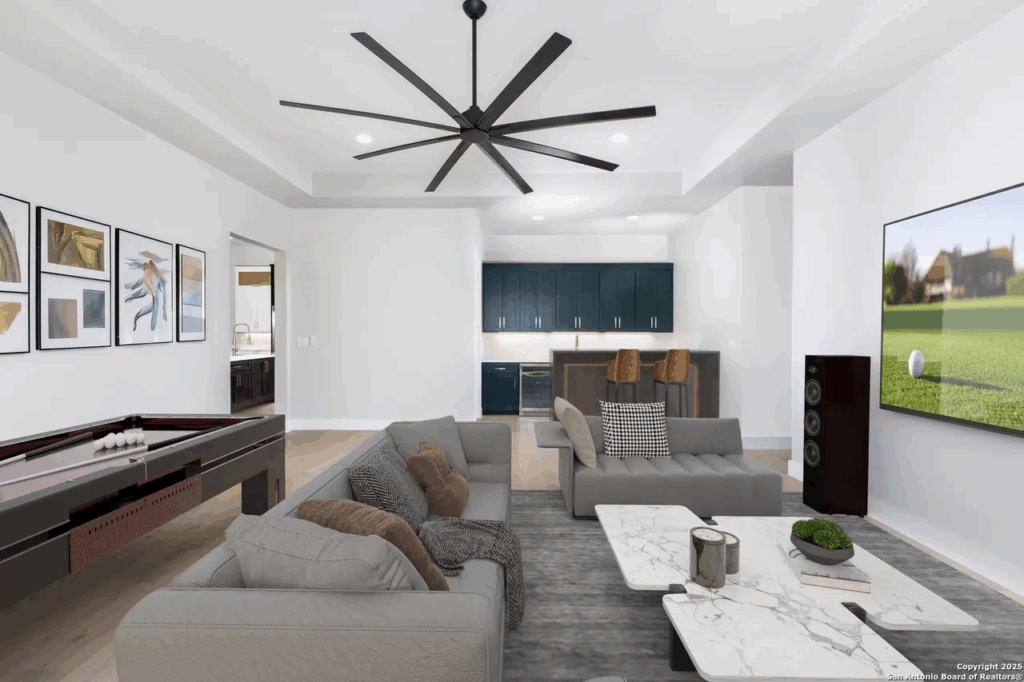
From Vision to Reality
Your Dream Home Awaits
01
Custom Design
Work with our team to create a completely custom home design tailored to your family’s specific needs, lifestyle, and aesthetic preferences.
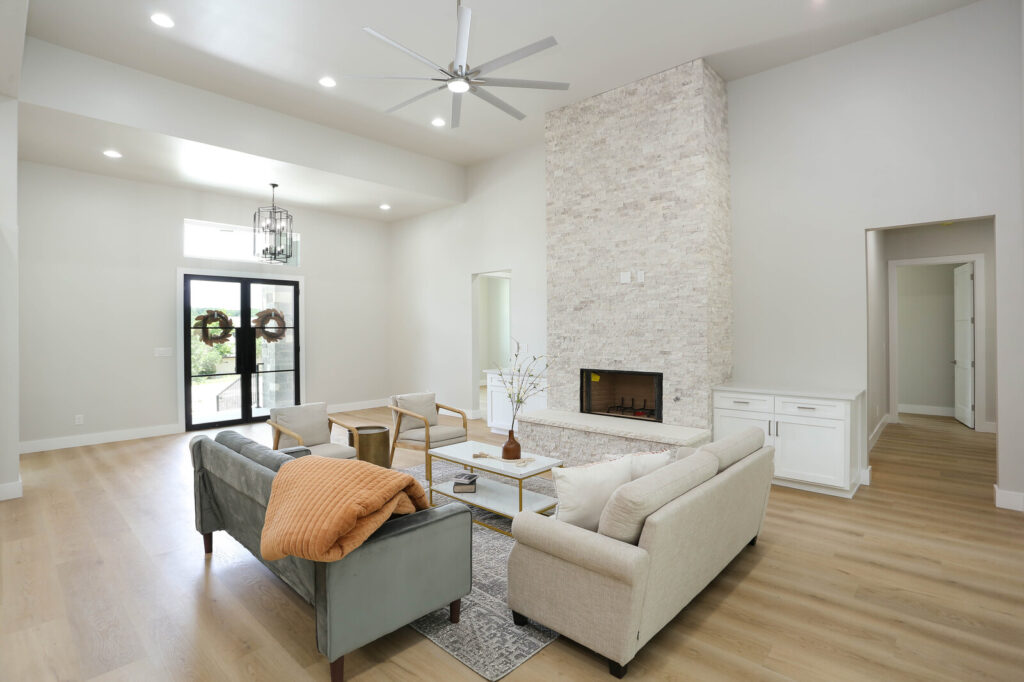
02
Adapted Designs
Our portfolio of previous designs can be modified and customized to suit your lot and preferences, providing a proven starting point for your custom home.

03
Design Consultation
Whether you have specific ideas or need guidance developing your vision, our design consultation process ensures your home perfectly reflects your dreams and lifestyle.
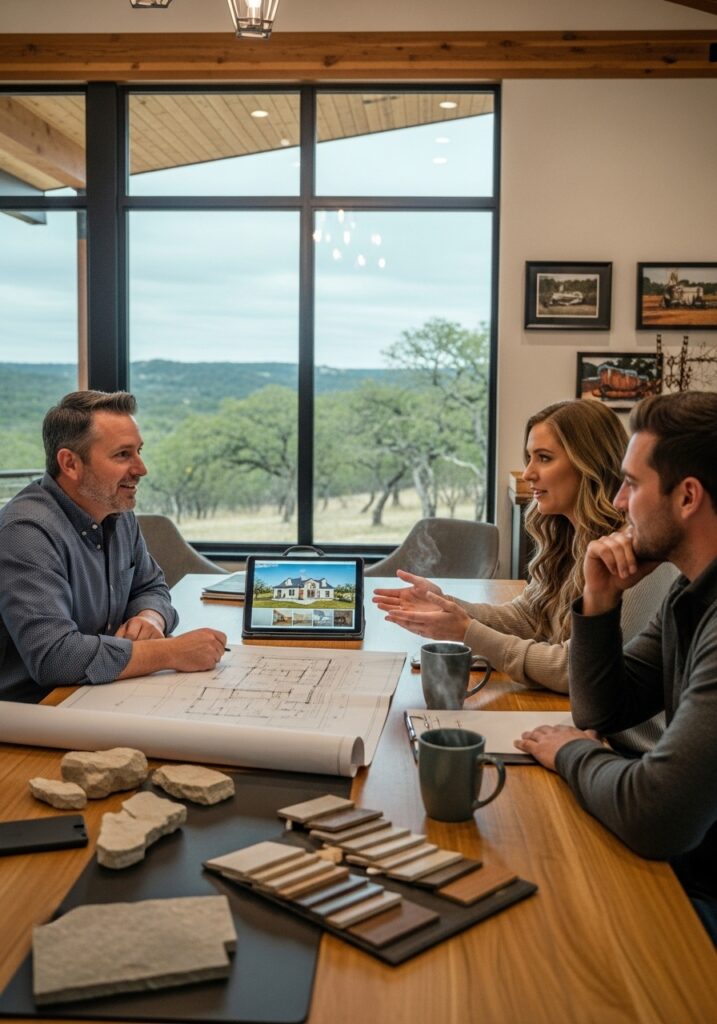
Schedule design consultation
Lot selection and evaluation
Design development and planning
Construction timeline and process
What Our Clients Say
Ready to Create Your Custom Home?
The homes and designs in our gallery represent the beginning of each family’s journey with BCM Custom Homes. Your dream home is waiting to be designed and built with the same attention to detail and quality craftsmanship you see here.